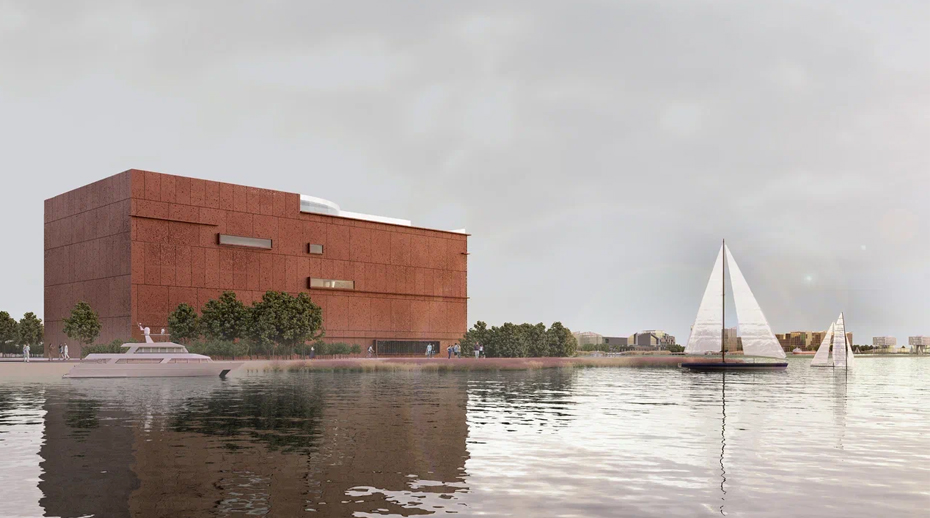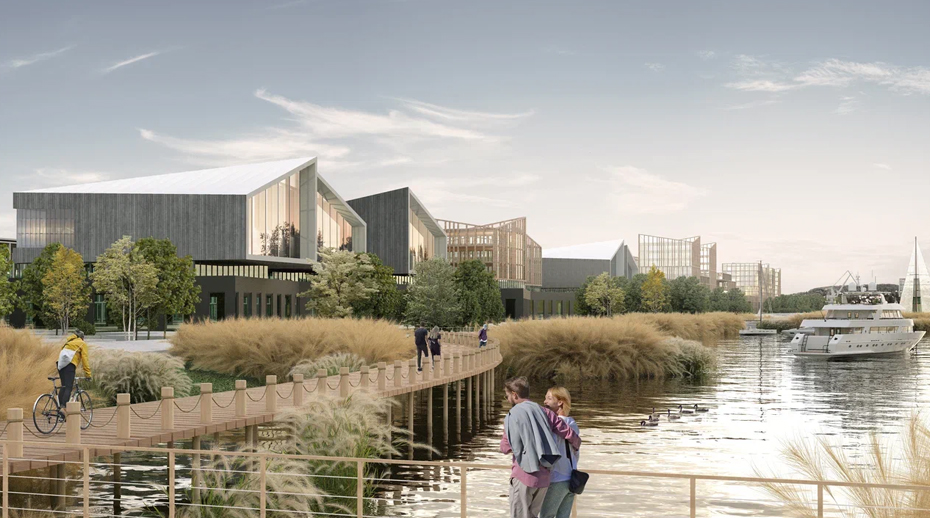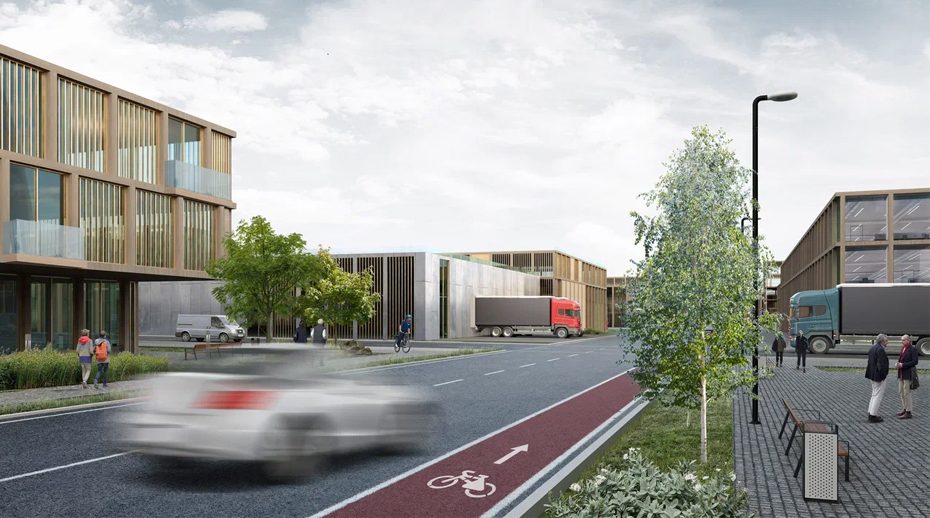Open International Competition for Architectural and Urban Development Solutions for Gorskaya Territory, Saint Petersburg
The customer is Megaline LLC with the support of the International Community of Urban and Regional Planners (ISOCARP), the Russian Green Building Council (RuGBC), as well as the Association of Landscape Architects of Russia.
ANO Agency for Strategic Initiatives (ASI) is the general partner. International Academy of Architecture (IAA) is the special partner. Agency for Strategic Development CENTER is the operator of the competition.
- Aim
Selection of the optimum architectural and urban solutions for Gorskaya territory in St. Petersburg, reflecting a promising model of development, taking into account the identified potential and the master plan for the territory.
- Participants
The international competition is open to professional organizations and consortia in the field of integrated development of territories, architectural design and urban planning with specialists in the field of economics, finance, service and socio-cultural programming of territories.
- Jury
Representatives of the state authorities of St. Petersburg, experts in the sphere of architecture and urban planning, integrated development of territories, economics and spatial planning, marketing and communications, technologies and innovations, as well as representatives of Megaline LLC, the competition customer.
- Finalists
At the end of the first phase of the competition, 3 finalists will be selected on the basis of relevant portfolios and essays where they develop their proposals.
- Format
Open
International
Two-stage
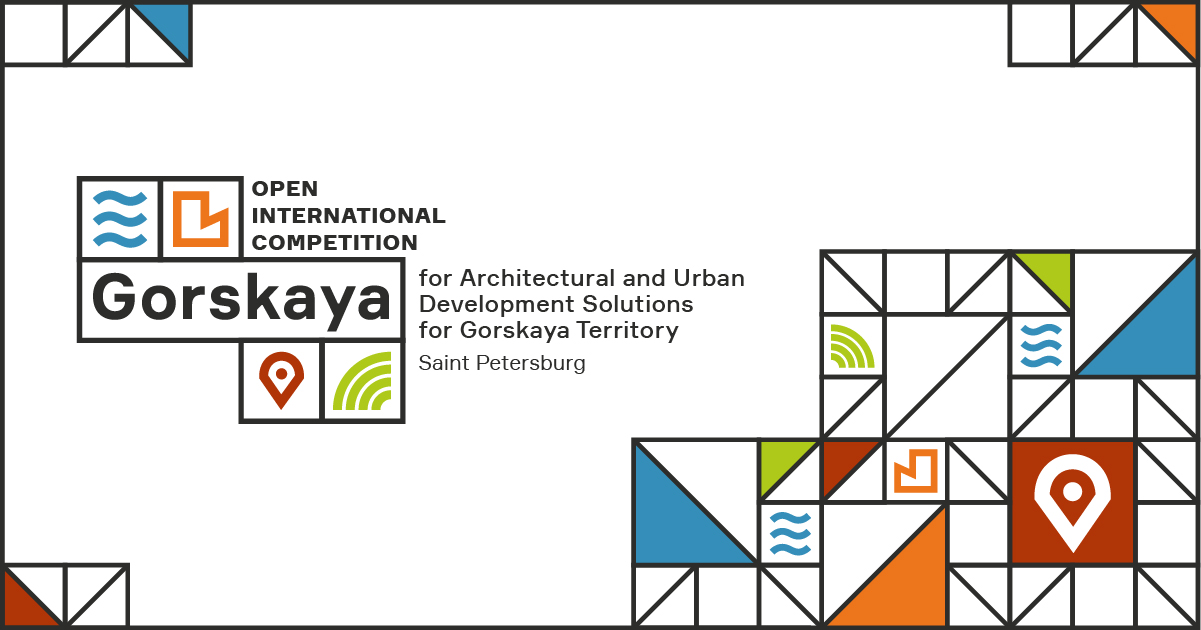
June 8, the winner of the Competition has been determined today.
According to the results of voting by the members of the Jury, the Consortium headed by Wowhaus (Moscow, Russia) became the Winner.
Consortium members:
Gorskaya Haven is a new development area of St Petersburg, where business, culture, education and recreation come together in harmony.
Several clusters form a unique and dynamically developing space where not only residents of Gorskaya, but also residents and guests of St Petersburg can rest comfortably and work efficiently.
The Museum of the Elements will be the main landmark. The iconic image of the exhibition will be the world's largest artificial whirlpool. The Light-industrial zone offers opportunities for small and medium-sized businesses through a variety of areas for storage and small-scale wholesale. The IT cluster zone with office spaces, science labs and classrooms is aimed at attracting technology companies and IT-oriented universities. The recreational cluster will house a hotel complex with a coastal hotel building. The recreational cluster will house a hotel complex with a coastal hotel building.
The main public space in Gorskaya will be the promenade with the multi-level landscaping, which will protect the recreational areas from the wind.
Inside Gorskaya Harbour, priority will be given to pedestrians and personal mobility devices such as bicycles and scooters. Public spaces between the buildings in the IT-cluster and light industrial zones are organized like green corridors that lead to the embankment and open areas on the Gulf of Finland. The environmental concept of the project aims at revitalising the entire natural complex of the area. Water drainage system with drainage ditches, bioponds and rain gardens will be used throughout the Gorskaya area.
A distinguishing feature of the overall project is the high degree of flexibility of the planned spaces: they can change their function depending on demand and market conditions.
The Haven is a safe place to wait out a storm.
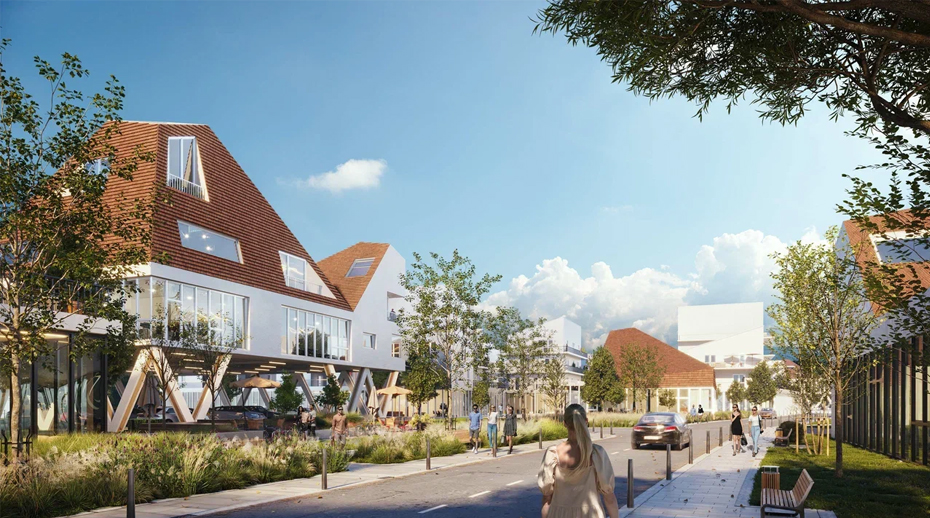
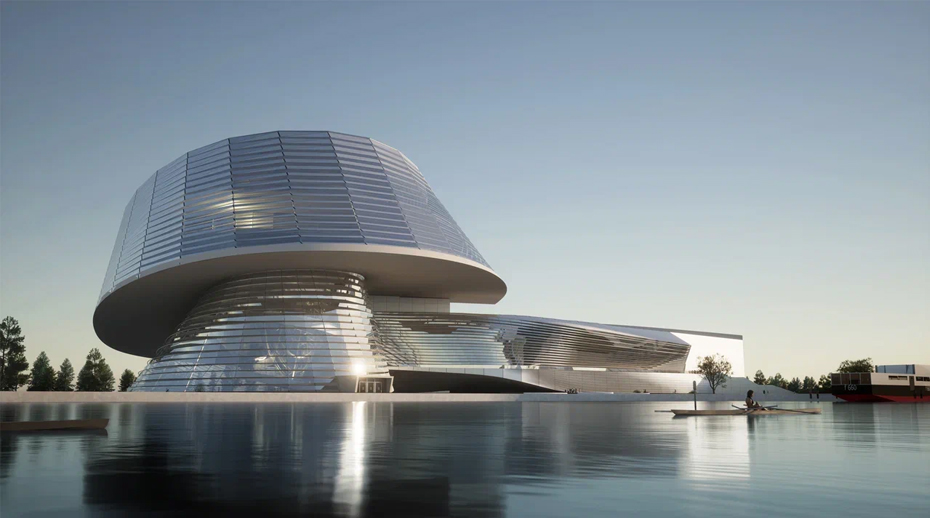
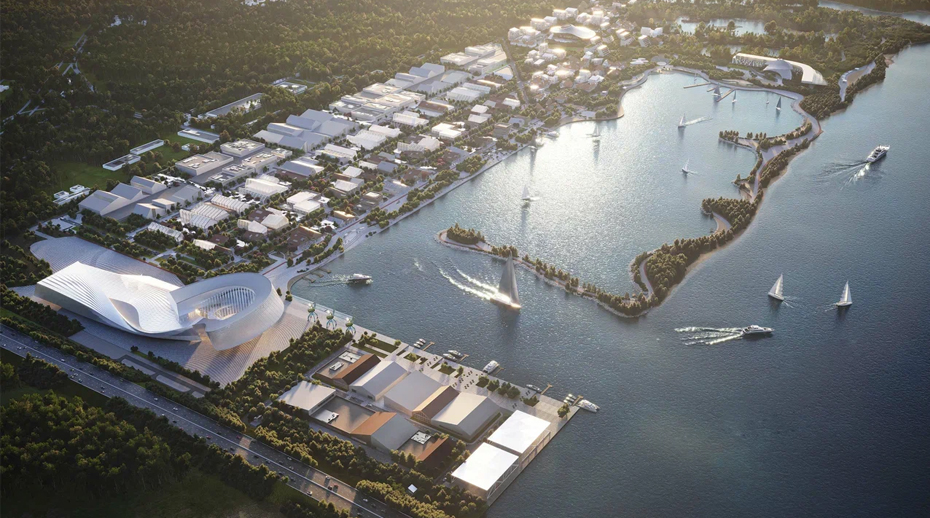
Second place - the Consortium headed by Maris (Saint Petersburg, Russia).
Consortium members:
- A.M. Tsekhomskogo V.V. (Saint Petersburg, Russia)
- CORE.XP (Moscow, Russia)
- P++ (Moscow, Russia)
Functional areas of the project
1. Territory of the environmental fleet with a berth.
2. Site of the “dam museum”
3. Light Industrial Zone
4. Innovation Center
5. Hotel cluster
Light-industrial zone - logistics terminals, assembly plants, exhibition areas, shops, united by two-level streets. The first level is car, the second is pedestrian. Shops, cafes and restaurants will be located on the seafront. In the center of the composition is an open amphitheater with a concert stage. Area 318,000 m2.
Innovation Center - scientific and technical laboratories for the creation of innovative technologies: medicine and biology, environmentally friendly and resource-saving energy, new industrial materials and much more. Light classrooms, laboratories, lecture halls. Three-story buildings with cozy courtyards, united by wide glass corridors that protect from bad weather. Area 128,000 m2.
Hotel cluster - three multifunctional hotel complexes. The number of rooms is about a thousand rooms. Area 71 800 m2.
Sports hotel including a swimming pool, gyms, sports equipment rentals, exercise rooms, coaching facilities
Spa hotel with a wide range of entertainment and services: spa, swimming pools, fitness centers, restaurants and cafes.
Business hotel with conference rooms, exhibition space, meeting rooms and places for remote work.
The high-rise dominant of the entire urban composition will be a museum, a cultural center with an observation deck at a height of 42 meters.
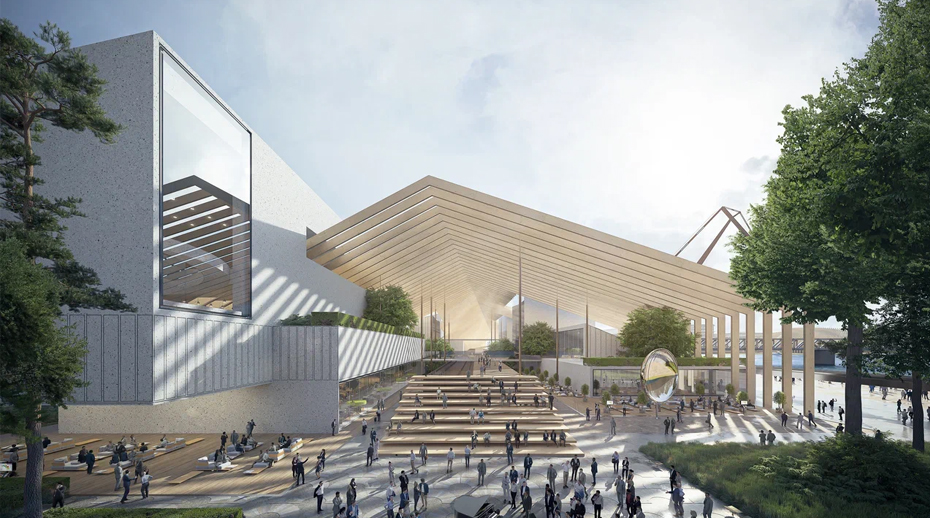
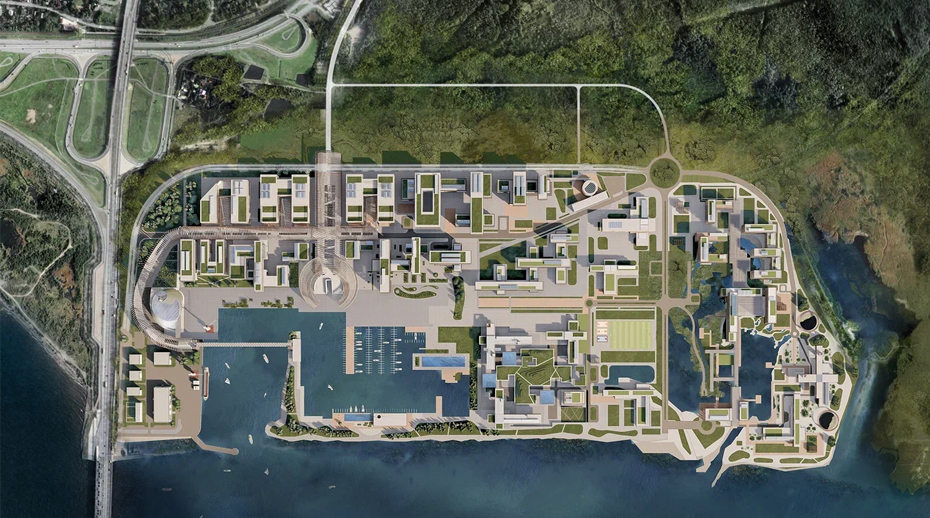
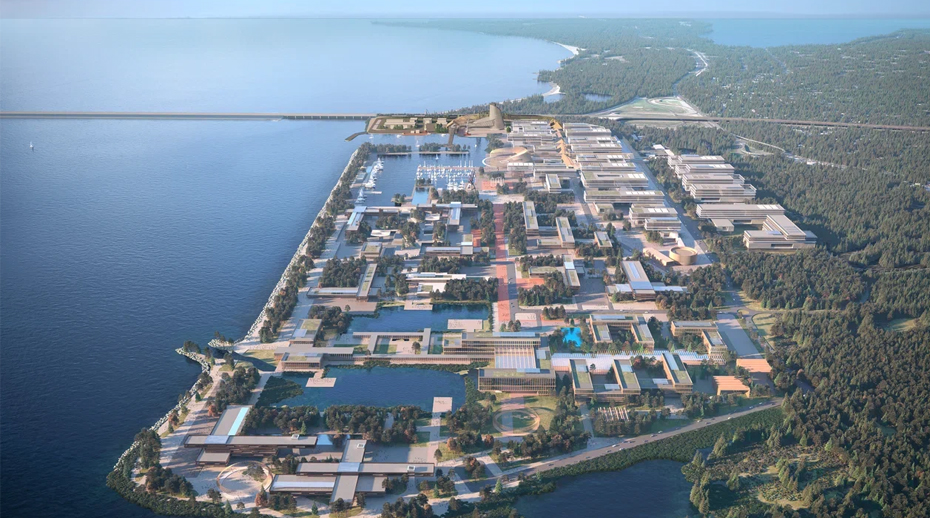
Third place - the Consortium headed by Semrén & Månsson (Saint Petersburg, Russia)
Consortium members:
Capitalizing on the natural assets
The project site is located at the interface of urban and resort development, where the built-up area verges on the coastal buffer zone. We propose to capitalize on the geographical location of the site – the misty coast of the Baltic sea – and use it as a new point of attraction. Foggy destinations have been gaining in popularity in countries with hot climates, and for the enthusiasts Gorskaya may become a new landmark. For domestic tourism, we have envisaged a year-round operation of the site with a focus on providing rich sporting experiences.
Modularity, adaptability, sustainability
We chose the path of least interference with the existing landscape as the main strategy for area management and favoured the design solutions that support sustainable development. According to the concept, the entire Gorskaya area is covered by a grid, which divides it into units, while ensuring free passage of pedestrians and vehicles. A promenade graces the entire waterfront, and the museum and innovation centre become focal points shaping the seaside skyline in this part of the city.
Past experiences of the place
The dam museum becomes a significant highlight of the area. Its deceptively simple shape harbours spaces offering rich functionality and invites visitors to explore the history and the important role of the city dam. Museum guests may enhance their experience by visiting the viewpoint, designed for better observation on a lower level and in front of the museum, and to see for themselves how the dam holds back the water.
