Open All-Russian Competition with International Participation for Tourist Area Development
Customer of the Competition — The Tourism.RF Corporation.
Operator — Agency for the strategic development CENTER.
Aim
Develop architectural, planning and urban planning solutions for the development of the future tourist area and determine its possible development strategy.
Goals
- Determine the planning possibilities of the territory at the pre-project stage.
- Identify the location of future infrastructure on existing land plots in relation to existing surrounding building conditions, pedestrian and transport accessibility conditions, insulation characteristics, availability of existing engineering facilities.
- Preliminary functional zoning of the future tourist area.
- Calculate the preliminary technical and economic performance of the proposed tourist area.
Participants
Professional organizations in the field of integrated development of territories and urban planning, architecture, design, development of concepts and projects of public spaces, master planning, able to attract and ensure the participation of professional specialists in the field of economics, finance, landscape design, graphic design.
A special participant is a student community and/or creative association of students (actual students) of relevant higher education institutions in the following fields: architecture, architecture and design of the urban environment, reconstruction and restoration of architectural heritage, civil construction, landscape design, landscape architecture, graphic design, industrial design, architectural design.
Jury
Representatives of the Customer, executive authorities (including Krasnodar region), authoritative and professional specialists in the field of urban planning, architecture, economics, urban anthropology and design.
Expert Council
Externally engaged Russian and international experts.
Prize fund
A fixed reward to Winner and each Finalist.
April 19 - June 12: Preparatory stage of the Competition (preparation of the competition procedure).
June 13 - August 17: first stage of the Competition.
18 August 1 December: second stage of the Competition.
Photographer: Turizm.RF

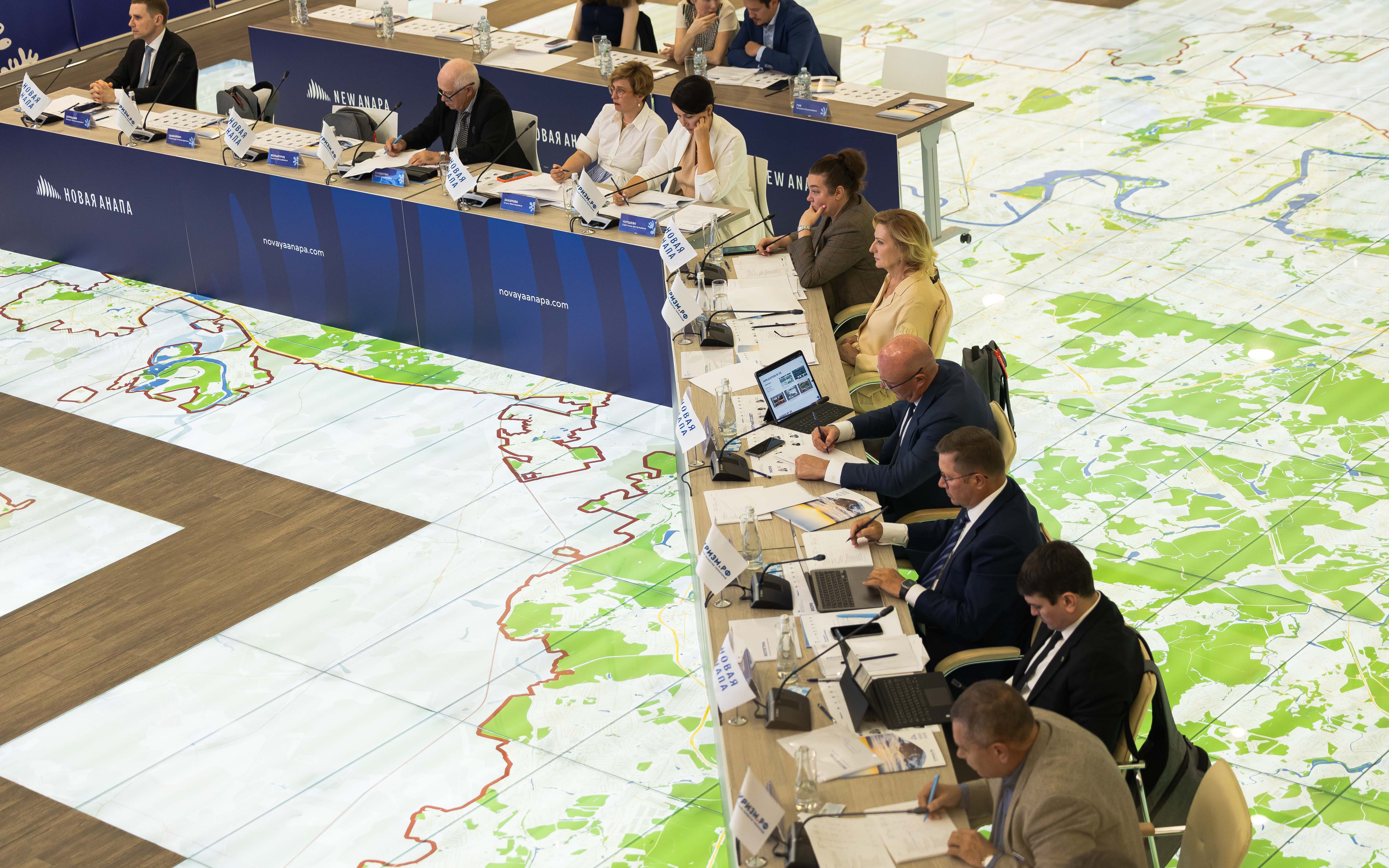
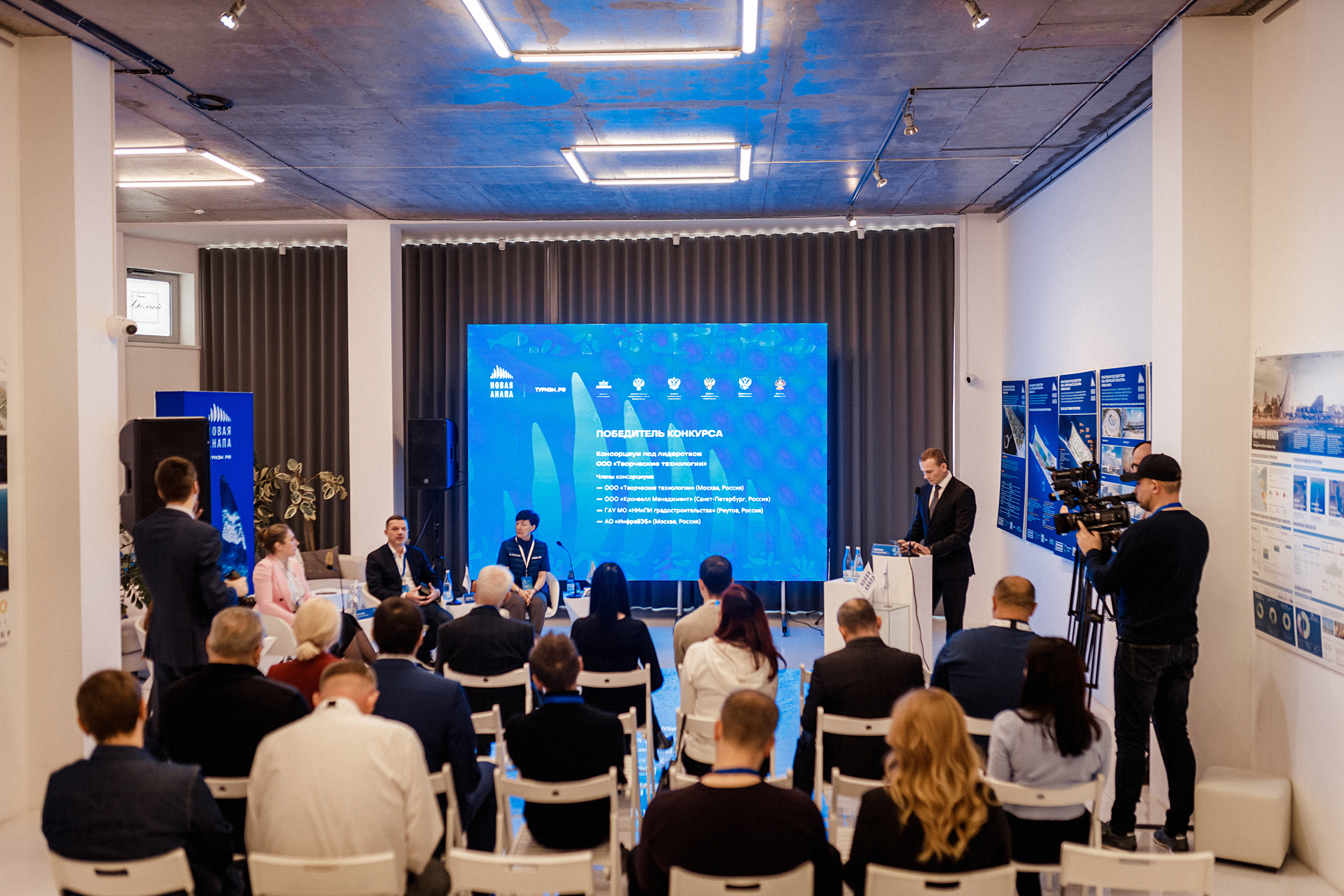
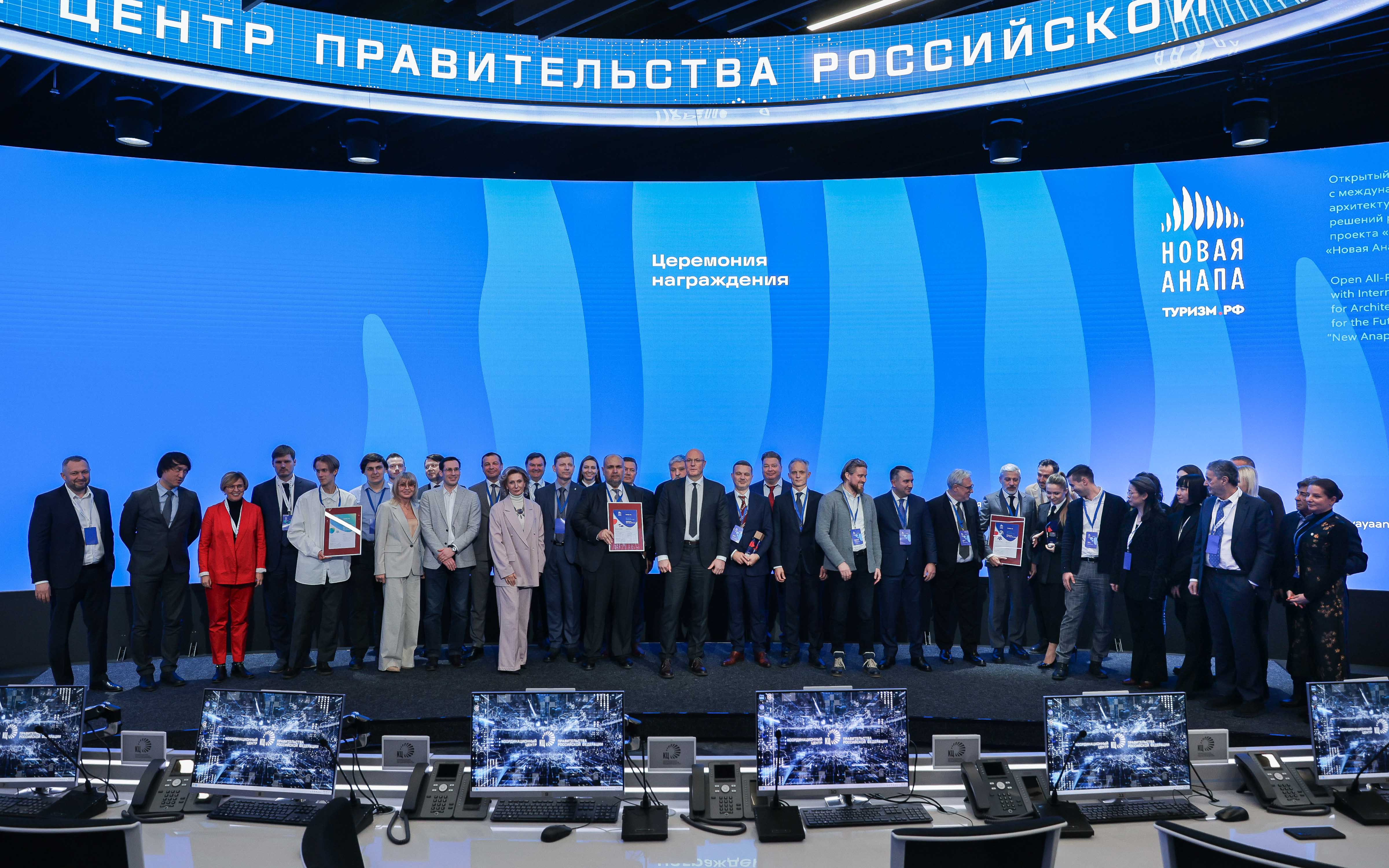
Photo: Dmitry Sushko
On November 29, Moscow summed up the results of the All-Russian architectural competition with international participation on the development of the tourist territory of New Anapa.
According to the results of the voting of the Jury members, the Consortium under the leadership of Creative Technologies LLC became the winner of the Competition.
Consortium members:
- Creative Technologies LLC (Moscow, Russia);
- Cronwell Management LLC (St. Petersburg, Russia);
- Urban design Institute of Moscow Region (Reutov, Russia);
- InfraVEB JSC (Moscow, Russia)
The diverse parks and year-round accessible environmental infrastructure of the New Anapa resort
embody a vision of a new, modern, and innovative Russia that embraces the future while cherishing traditional family values. This combination creates a new cultural identity rooted in Russian hospitality, shaping a fresh spiritual code for the nation.
to form a resort model that will attract year-round tourist traffic, which in turn creates a sustainable business model attractive to investors.
Key elements of the designed space and the competitive advantages of the project: Technical base for the Transportation and Transfer Station, marina and heliport; Service and maintenance area (training hotel, service housing, ambulance station, EMERCOM, police, engineering and technology services); Yacht marina; Small Architectural Formation "Time Portal"; Eco-trails (8 km), bike paths (35 km) and hiking trails (85 km).
The central park space, anchored by the "Innovative Russia" theme park, takes center stage as the focal point of the resort.
This vibrant destination offers an extensive array of options for promoting a healthy lifestyle and engaging in sports, including a comprehensive digital environment. The resort's offerings encompass the creative ambiance of the Old Town, both outdoor and indoor water parks with thermal facilities, a conference center with a greenhouse, a marina accommodating 300 yachts, a wind sports center, museums, a modern "Visit Center," cutting-edge engineering and transportation solutions, and much more. These elements collectively lay the foundation for the resort's effective development.



Visualizations: Creative Technologies LLC.
The second place was taken by a Consortium led by Mosinzhproekt Institute LLC.
Consortium members:
- Mosinzhproekt Institute LLC (Moscow, Russia);
- Wowhaus LLC (Moscow, Russia);
- Horovod.space LLC (Moscow, Russia)
- Mantera-Group LLC (Federal Territory Sirius, Russia).
Short-term goal of the project: based on the existing natural, cultural, and resort resources, lay the foundation for a year-round resort by creating basic infrastructure, priority resort and conservation of existing valuable assets.
Medium-term goal: using the basic infrastructure, create year-round attractions that meet the needs of Russian tourists, diversify the hotel stock and socio-cultural program in accordance with identified tourist directions.
Long-term goal: create a year-round popular family resort in New Anapa, offering infrastructure for all types of recreation throughout the year and serving up to 4.5 million tourists annually with an average resort capacity utilization of over 80%.
The main competitive advantage and key stylistic idea of our project lies in creating a bright, memorable, and modern architectural image.
New Anapa has all the resources and possibilities to become a world-class resort and attract not only Russian but also international tourists.



Visualizations: Mosinzhproekt Institute LLC
The third place was taken by a Consortium led by Studio 44 LLC.
Consortium members:
- Studio 44 LLC (St. Petersburg, Russia);
- Modul LLC (St. Petersburg, Russia).
The general architectural and planning solution, as well as functional zoning are formed based on the features of the terrain. The placement of different typologies of facilities depends on the heterogeneity of the topography, which includes several landscape zones. Public spaces are placed on the uplands, hotel and sanatorium facilities are located along the slopes.
The structure of public spaces continues the typology of the ancient polis. Their inherent polycentricity allows for multiple focal points-attractors within a 15-minute walking distance. All functional parts of the resort are united by a chain of interconnected public areas - pedestrian streets, promenades, squares and parks. The central public space - the Forum - is the centre of social life.
The main town-planning solution develops the planning typology of "reasonable", "exemplary" cities, developed during the town-planning reform of Empress Catherine II. Such an approach is based on the principle that picturesque development, which gently follows landforms, is integrated into an overall structure consisting of spacious squares and wide, rectilinear streets.

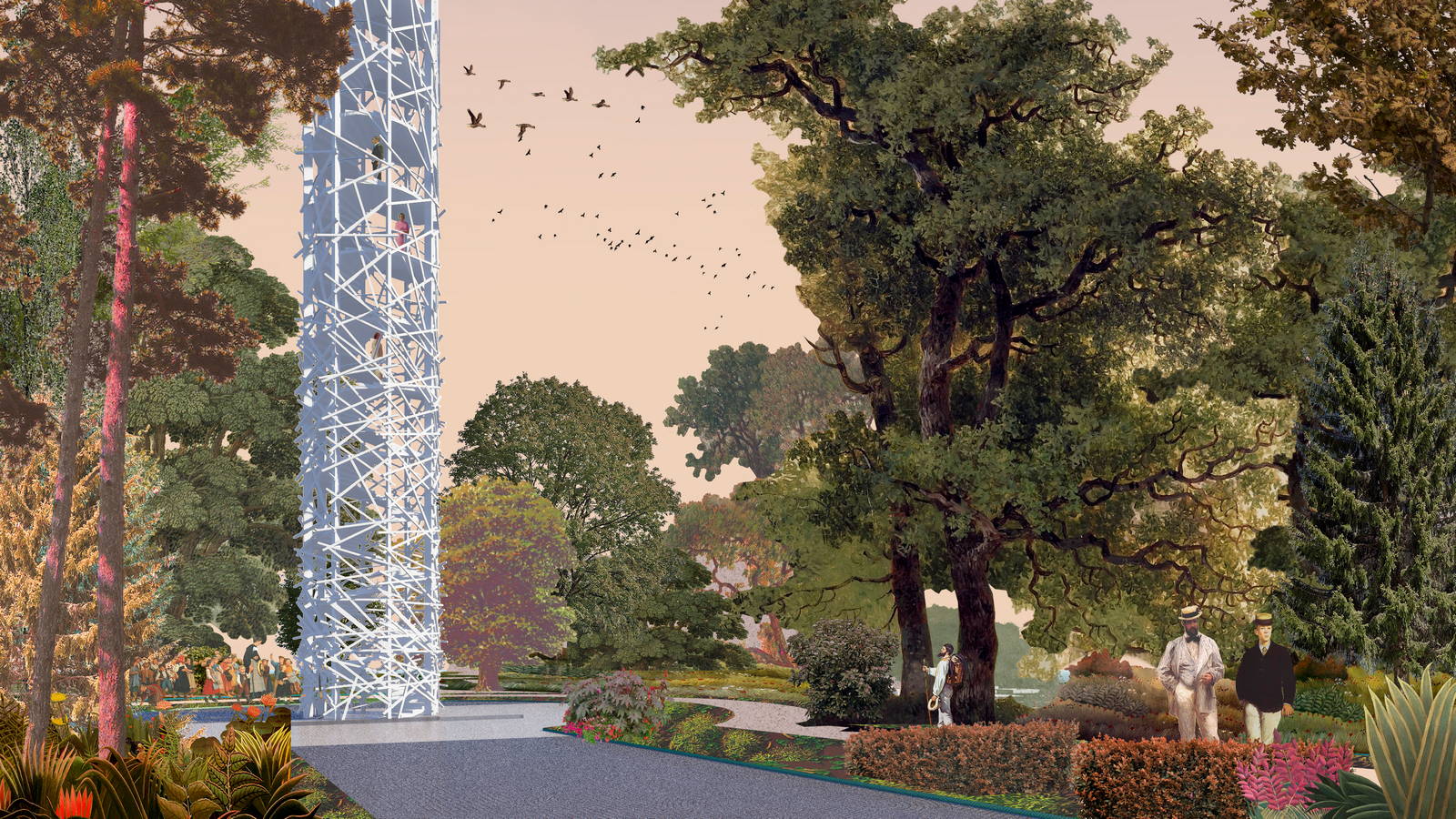
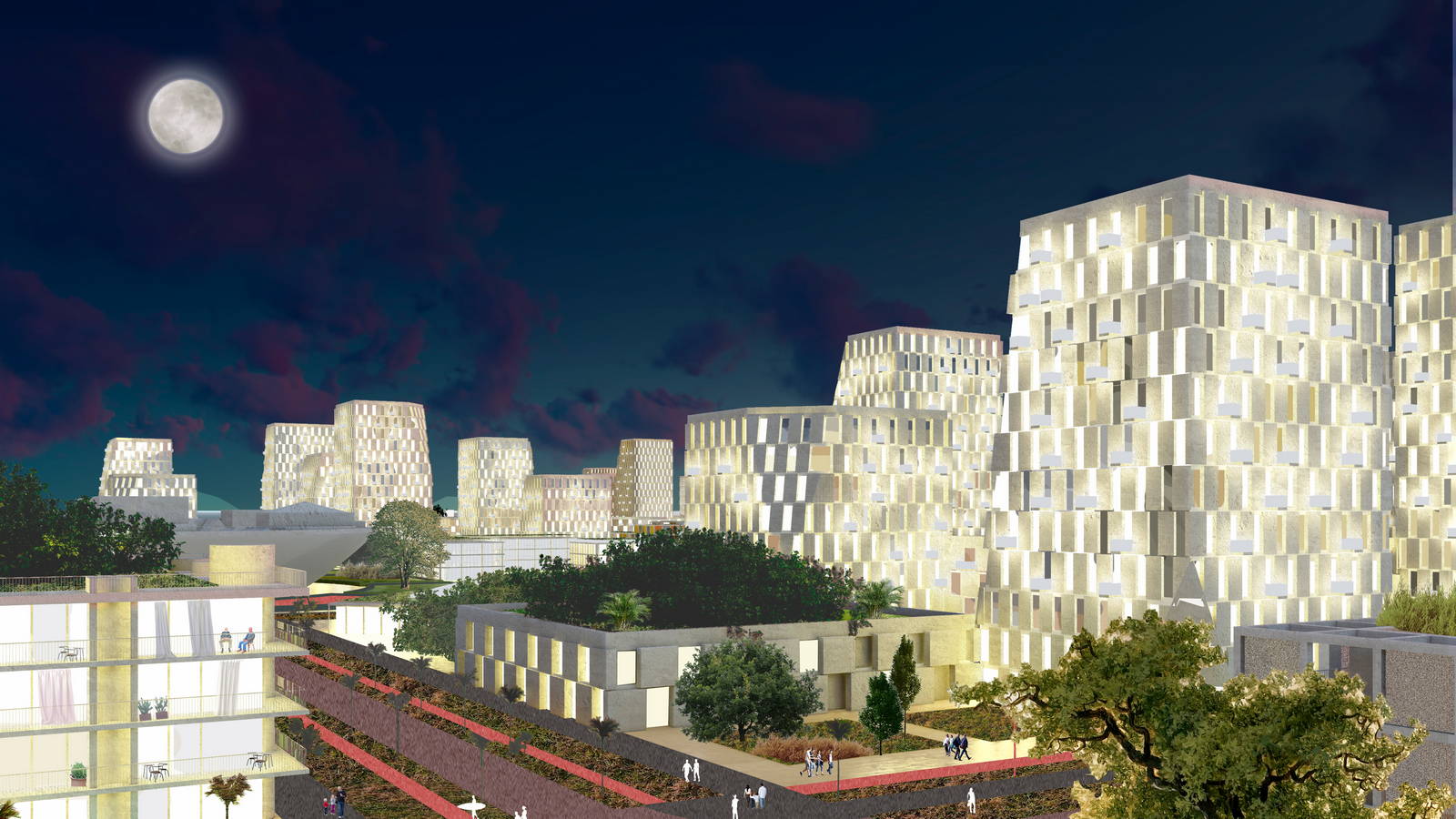
Visualizations: Studio 44 Architectural Bureau LLC
Special participant "Studio 5" (Moscow, Russia).
Participants:
- Fyodor Torgashev (Moscow, Russia)
- Maria Romanosova (Moscow, Russia)
- Daniil Kolodiy (Moscow, Russia)
- Sofia Zhadkevich (Moscow, Russia)
- Maxim Bessonov (Moscow, Russia)
- Alexander Smirnov (Moscow, Russia)
Water is the central force of this landscape. It surrounds the territory from three sides, imparting distinct characters to the shores. The "Three Waters" create the diversity of coastal features: expansive beaches, picturesque mudflats, and soft, blooming estuaries.
The polis consists of seven diverse territories: a welcoming zone, marina, business district, seaside hotels, sanatoriums on the estuary, a quiet landscape park. These zones are connected by a water-green corridor, the river bed, a key landscape dominant of the project. Within the polis, zones are linked by public transportation lines—from BRT to small landscape shuttles— while private transportation remains in a designated buffer between external and internal circulation.
The polis stands on the frontier of three waters—closer to the shore, their character manifests more strongly in the architectural form, morphotype, landscape solutions, and functions of anchor objects. The appearance of zones is primarily inspired by landscape features and is determined by contextual considerations.
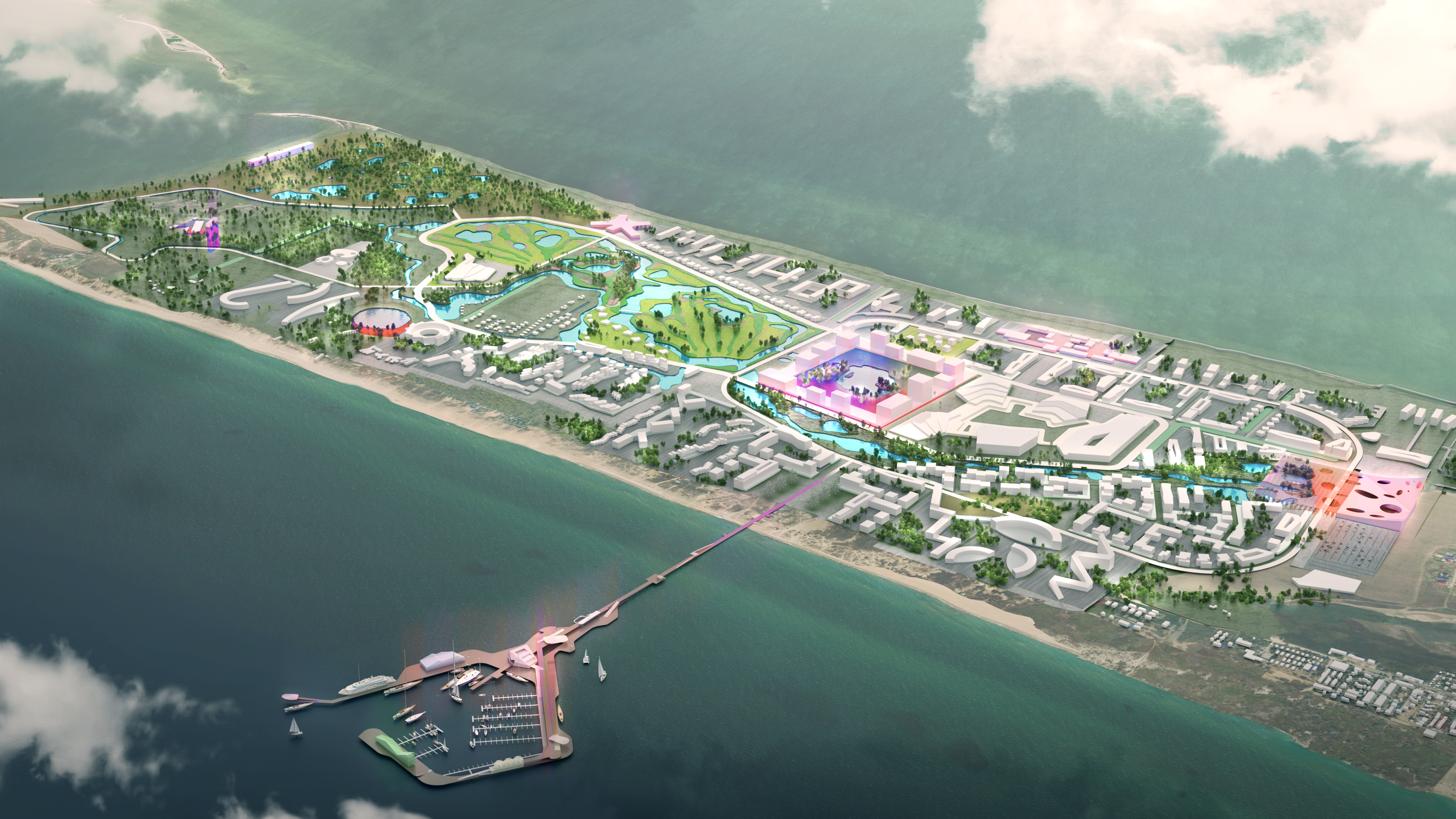
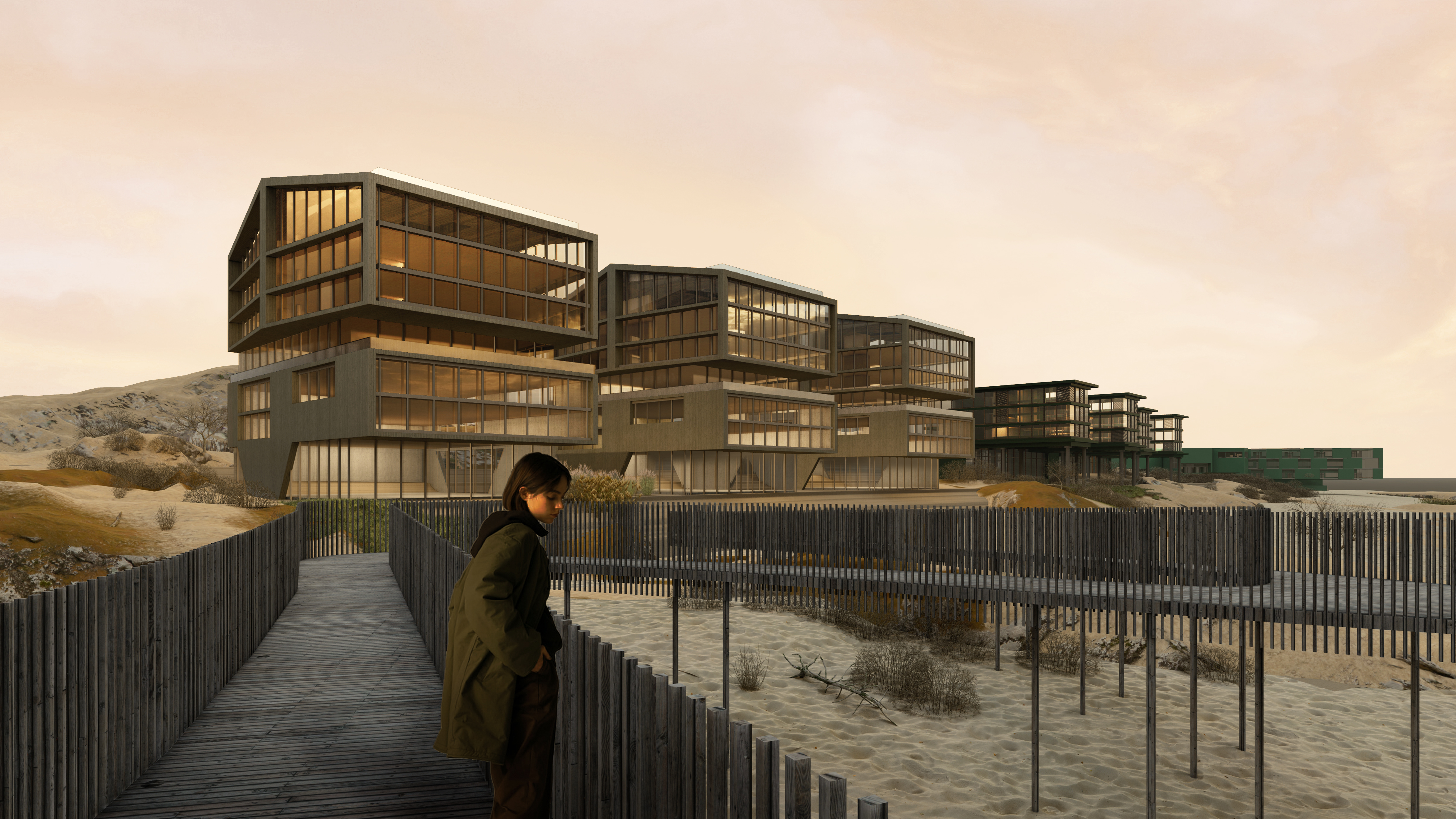
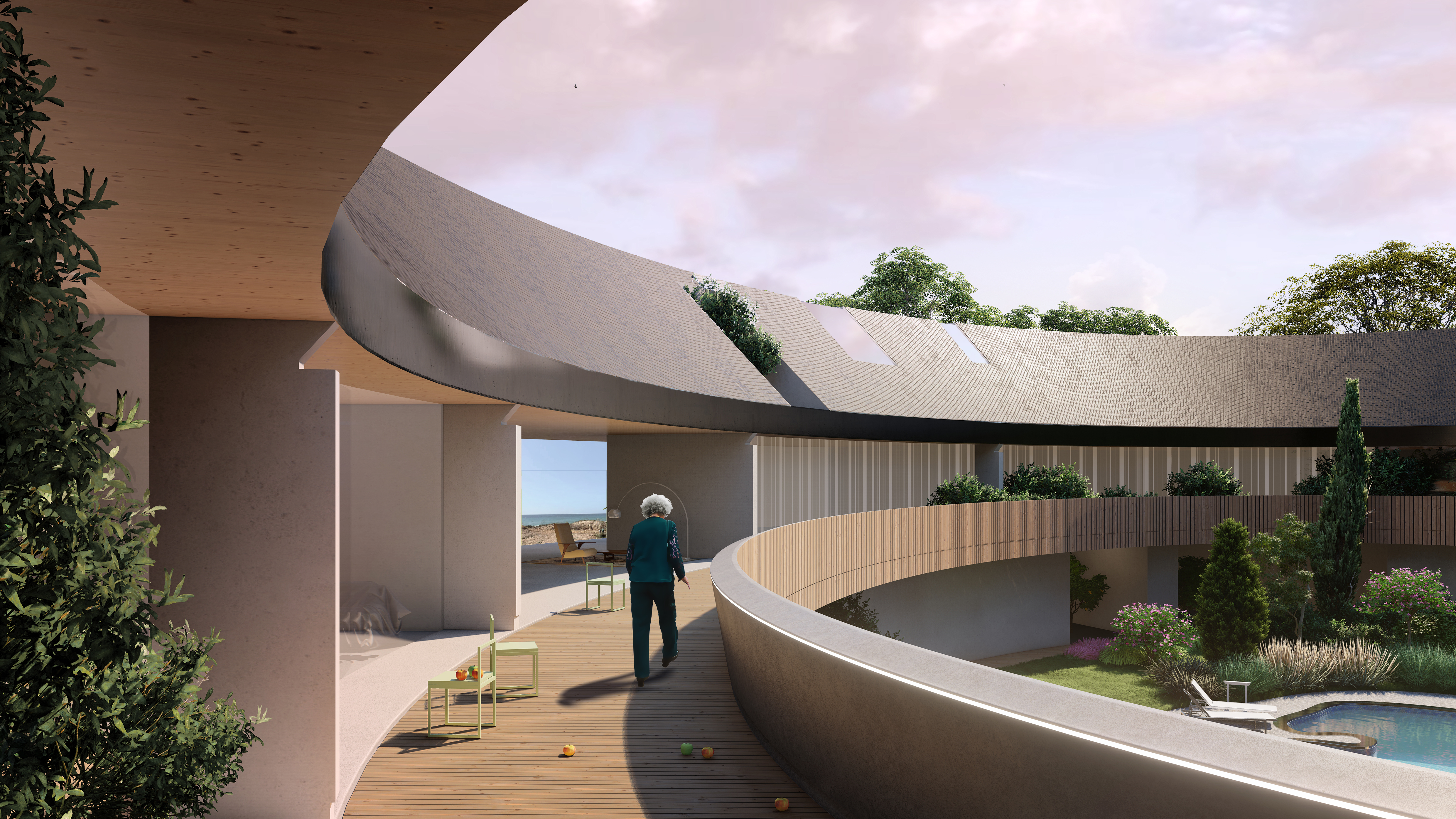
Visualizations: "Studio 5"



